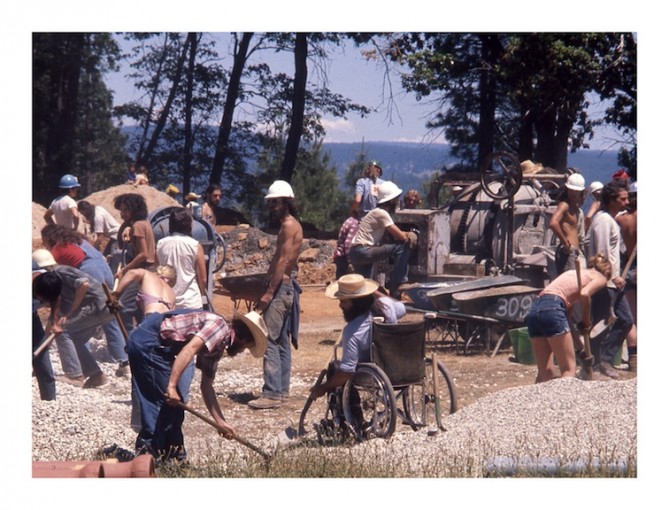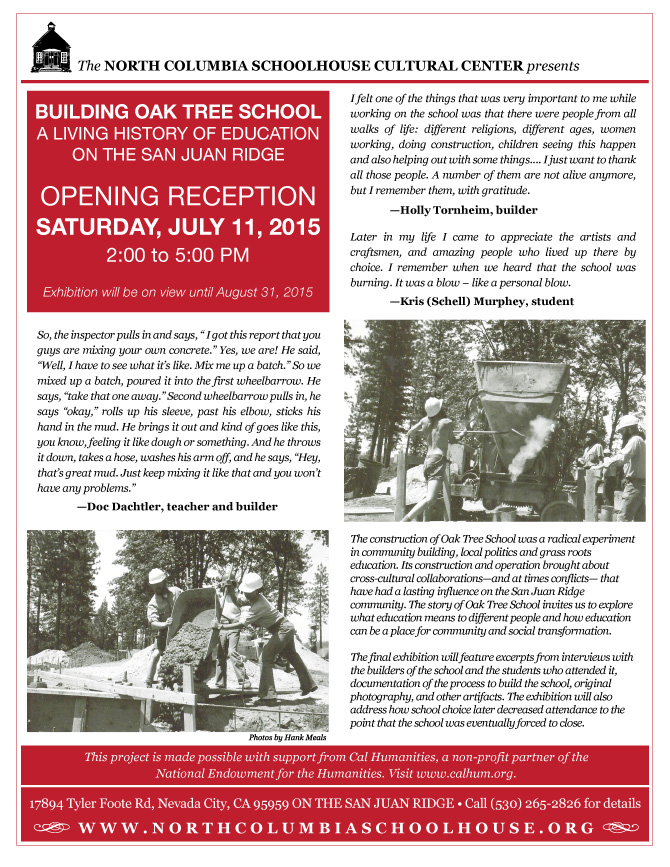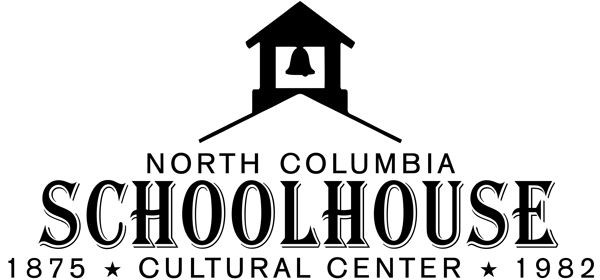
View the final exhibition of Building Oak Tree School: A Living History of Education on the San Juan Ridge at an opening reception hosted by the North Columbia Schoolhouse Cultural Center.
Forty years ago, a story of tremendous depth and courage took place up the hill near the ball field along Oak Tree Road on the San Juan Ridge. Against great odds, residents of this rural part of Nevada County came together to build a public school for their children. With a focus on using local labor and materials, the project was in stark contrast to the increasing industrialization of school construction typical of the time. The school was indeed different as it featured log cabins engineered to resist earthquakes, handcrafted details, and even a scaled replica of the North Columbia Schoolhouse.
Over the last year, members of the North Columbia Schoolhouse Cultural Center have been documenting this multi-layered story with support from a Cal Humanities Community Stories grant. As the culmination of this project, the center will host an opening reception for a multi-media exhibition, titled “Building Oak Tree School: A Living History of Education on the San Juan Ridge”, on Saturday, July 11, from 2 to 5 p.m. at the North Columbia Schoolhouse.
“Not a lot of current residents know about this story,” said Jeff Adams, who has been guiding the project. “After learning more about it, we were inspired to document the history of Oak Tree School and share the conviction and commitment of the people who created it.” Hank Meals, who actually volunteered on the original construction, conducted all the interviews, and Sara Keene performed extensive research to supplement the telling of the story.
Even in the 1960s, one-room schoolhouses built during the gold mining era were still in use at North Columbia, North San Juan, and Birchville, then administered by separate school districts. The Field Act, passed in response to the 1933 Long Beach earthquake, had mandated that all new school construction meet more stringent structural requirements and that existing schools be retrofitted – if feasible – by 1970. As a result, it was determined that these one-room schoolhouses of the San Juan Ridge would have to be phased out of use (the North Columbia Schoolhouse would later be repurposed as a cultural center in 1980).
With encouragement from State officials, the two local school districts decided to merge to form the San Juan Ridge Union School District and funding was acquired to build Oak Tree School (originally named the San Juan Ridge Country School) for kindergarten through eighth grade students. Upon purchasing the site, which featured numerous trees and rock outcroppings, the school board remained keen on maintaining the qualities of the one-room schoolhouses in the design of the new campus. To execute this vision, the board hired San Francisco architects, Dan Osborne and Zach Stewart, who had become familiar with San Juan Ridge after designing a house for Gary Snyder in the late 1960s.
Bruce Boyd and Jeff Gold – now both practicing architects in Nevada County – and a core group of several other people had spent the summer of 1970 building Snyder’s home while learning old techniques of construction such as peeling logs. Many of the crew became enamored with “the land and lifestyle” of the Ridge and decided to settle there. They would go on to become intimately involved with the Oak Tree School project.
Meanwhile, Osborne and Stewart were sympathetic to the community’s desire to build a school uniquely suited to the site and a custom curriculum. Instead of designing a monolithic, industrial “pod” school typical of the time, the architects conceived of a school design inspired by the New England continuous architecture documented in Eric Sloane’s book, An Age of Barns, complete with a five-eighths scaled replica of the North Columbia Schoolhouse as an homage to one of the old school buildings the new school would be replacing. Children would rotate between classrooms and outdoor spaces for different activities instead of being in a single classroom.
“It was based on a residential scale,” said Boyd. “Most schools are done by commercial architects to commercial standards. We instead looked at it more as a building like the North Columbia Schoolhouse, which is a very light frame – that became the model of what it should be like.”
The school board also drafted and approved a policy specifically requiring that local labor and materials be used as much as possible so that the project would benefit the local economy where jobs were scarce. However, as a publicly funded project, the construction contract still had to be awarded through an open bidding process.
To achieve the vision of building the school with primarily local residents, Boyd and Gold, who had been apprenticing with Osborne and Stewart and actually drafted the construction drawings for the school, became licensed contractors and formed the Shady Creek Construction Company to bid on the project. On a snowy evening in December 1974, it was announced that Shady Creek Construction had submitted the lowest bid and was subsequently awarded the contract to build Oak Tree School.
As the construction crew broke ground in early 1975 and prepared to pour the concrete foundations, they encountered a major obstacle. Labor unions from the out of the area (there were no unions locally) had decided to picket the job for not using their workers as was typical on most public works projects. As a result, the ready-mix concrete truck drivers would not cross the picket line. Boyd and Gold patiently explained to the union representatives the unique nature of the rural construction project – with its focus on employing local workers – to no avail. Faced with the prospect of not having access to concrete, the construction crew made the decision to mix all the concrete on site.
This was risky since the approximately 300 cubic yards of concrete needed for the foundation would still have to meet the requirements of the more stringent building code. Gravel aggregate, sand, and cement were trucked to the site but would still have to be mixed. The crew scoured the surrounding area and located two third-yard concrete mixers from the 1920s, which were lent out for the concrete pour.
Like ants on a hill, over one hundred volunteers showed up on the site during consecutive weekends in June 1975 to mix and pour the concrete. An intricate system of weighing and measuring using wheelbarrows had been developed to ensure the proper ratio of materials was mixed for each batch.
“They were very joyous days because it really was in the spirit of barn-raising,” said Gold. “There were men, and women, and children all working. It was a sense of huge accomplishment. To do that at the beginning of the project clearly set a tone and a feeling of bonding.”
Weeks later the materials testing laboratory reported that the mix was nearly twice the required strength. With the foundations cured, the framing commenced – using lumber milled at the local mills – and the construction crew gained momentum. Custom details like a stone fireplace for the lodge assembly hall, log cabins, truss plates made out of ornamental iron, and a stained glass window depicting the Yuba River emerged. The school was a collective work of art.
“I was just delighted. I’d never seen anything like that before,” said Nancy Lorenz, who had just moved to the Ridge and would later teach at the school. “All these people gathering together. These giant meals would arrive and be set up over on tables under the oak trees. People (were) working away – such skilled people, just coming out of the woods and building this building. I was very impressed with the community spirit. It wasn’t something you ran into in the city very often.”
In addition to the free opening reception on July 11, the exhibition about the story of Oak Tree School will be available for viewing at the Sierra Storytelling Festival from July 17 to 19, and during normal office hours until August 31. The organizers of the project encourage anyone interested in viewing the exhibition to call in advance. The project will eventually also be viewable on the North Columbia Schoolhouse website.
Events about the history of the school were conducted earlier in the spring, including a “story swap” event on site between some of the original builders and current school children from Grizzly Hill Elementary School on the San Juan Ridge. A tapestry by the San Juan Ridge Tapestry Project, which depicts a narrative about the school, and an original piece of interpretive art by Aram Larsen will also be unveiled at the exhibition.
“It was a wonderful project. All the way through,” said Bruce Boyd. “It’s amazing that we did it – as a community, and even as a small construction company. It helped us put down roots here, and (we made) friendships that we still have. So on that level, it was just great. I think it was a real positive. A real positive for everyone. And it was fun!”
—
WHAT: Final exhibition of Building Oak Tree School: A Living History of Education on the San Juan Ridge at an opening reception hosted by the North Columbia Schoolhouse Cultural Center.
WHEN: Saturday, July 11, 2015. 2:00 to 5:00 p.m. Light fare and refreshments.
WHERE: The North Columbia Schoolhouse Cultural Center on the San Juan Ridge, 17894 Tyler Foote Road, Nevada City, CA, 95959.
WHO: Many of the original participants will be on hand.
PRICE: Free admission.
INFORMATION: For more information, visit https://www.northcolumbiaschoolhouse.org/. Or call project director, Jeff Adams, at (530) 559-2020.
From Nevada City: Take Highway 49 North toward Downieville. Cross the South Yuba River and continue up the canyon. Take a right on Tyler Foote Rd. toward North Columbia. Continue for 8 miles. The North Columbia Schoolhouse will be on your left.
Free Admission. ADA compliant facility. Free Parking.
For more information, go to davew41.sg-host.com/oaktreeschool or contact Jeff Adams, Project Director, (530) 559-2020, jeffsatoms@gmail.com.
This project was made possible with support from Cal Humanities, a non-profit partner of the National Endowment for the Humanities. For more information, visit www.calhum.org.
Any views, findings, conclusions, or recommendations expressed in this exhibition do not necessarily represent those of Cal Humanities or the National Endowment for the Humanities.


